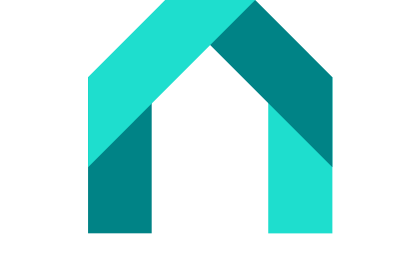 Huurflits
Huurflits
Appartement Willem van Hillegaersbergstraat in Rotterdam
Willem van Hillegaersbergstraat , Rotterdam
Beschrijving
*Entrance through a private front door with hall and the neatly upholstered staircase to the 2nd floor. *Landing with French doors to the living room. *Toilet with modern tiling, wall closet and a natural stone corner fountain. *Living room with patio doors to the L-shaped living room with the meter cupboard and the staircase to the 3rd floor. At the front is the seating area with high windows, allowing plenty of daylight to enter the space. The sleek plastered ceiling is fitted with recessed lighting and the floor has beautiful laminate with high skirting boards. The dining area is at the rear, also with large windows and access to the open kitchen. *The kitchen has a modern L-shaped design with top and bottom cabinets in high-gloss white topped with a black natural stone worktop. As built-in appliances, you will find a fridge / freezer, dishwasher, combi oven and a 4-burner gas hob with extractor hood. The sink unit is equipped with a hand spray mixer tap. *Landing, with plenty of daylight through a roof window and a fixed cupboard with the arrangement of the central heating boiler and the connections for white goods. *Bedroom at the front with sliding wardrobe. (3,65m x 3,26m) *Bedroom at the rear with sliding wardrobe and door to the balcony (2,86m x 4,50m). *Bathroom, spacious and luxurious with modern tiling and a sleek finish. Equipped with a lockable walk-in shower with rain shower and hand shower, bath with hand shower, a design radiator, a wall closet and a washbasin with storage drawers and a mirror with lighting. A roof window provides natural ventilation.
Woningdetails
Huurprijs p.m. :
Oppervlakte :
Kamers :
Badkamers :
Slaapkamers :
€ 1.750,00
92 m2
3
1
2
Woningtype :
Interieur :
Beschikbaar vanaf :
Beschikbaar tot :
Huisgenoot :
Appartement
n/a
27-05-2025
n/a
0
Faciliteiten
Badkamer :
Toilet :
Keuken :
Woonkamer :
Internet beschikbaar :
Privé
Privé
Privé
Privé
Ja
Huisdieren :
Roken :
Parkeerplaats :
Fietsenstalling :
Toegestaan
Toegestaan
Niet beschikbaar
Niet beschikbaar





